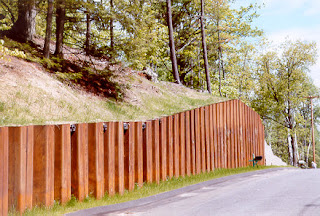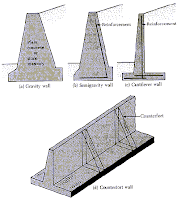This site is totally dedicated for sharing knowledge among Civil Engineers around the world.
Topographic Survey
Topographic Surveys are used to identify and map the contours of the ground and existing features on the surface of the earth or slightly above or below the earth's surface (i.e. trees, buildings, streets, walkways, manholes, utility poles, retaining walls, etc.).
Design of Retaining Wall
The procedure of Retaining Wall Design generally comprises of following steps:
- Assemble the general information: topographical and physical surveys, controlling dimensions;
- Analyse the subsoil conditions: Soil Profile;
Types of Control in Railway
Types of Control in Railway
- Following train system (Minimum time difference maintained among successive trains in the same track)
- Absolute block
- Automated/ actuated
- Centrally controlled
Warner/distant Signal
In order to speed up the movement of train safely, it is considered necessary that the warning should be given to the drivers before approaching stop signal. It act as an advanced warning sign. In stop signal the driver has to stop when it is "ON" position but in a Warner signal, the driver can pass the signal even when it is in "ON" position. When the Warner signal is in the inclined position, it signifies that the signal ahead is in off position and hence, the driver can proceed at speed Without any danger.
The Warner signal is similar to a stop signal except that a V notch is provided at free end of the movable arm; the white strip is also V shaped.
The Warner signal is similar to a stop signal except that a V notch is provided at free end of the movable arm; the white strip is also V shaped.
Operation of Warner/distant Signal
Semaphore Signal
Parts of Semaphore Signal:
- Moveable arms
-painted red with a white vertical band
- Spectacle (attached with moveable arm)
-consists of electric lamps with green
red colored glasses
- Post
- Balance weight
Operation of Semaphore Signal: (Lower Quadrant Semaphore)
Railway Signal
"Signal is a mechanical or electrical device erected beside a railway line to pass information relating to the state of the line ahead to train/engine drivers."
Purposes of railway signal:
- Indicate if the line ahead is clear (free of any obstruction) or blocked
- Confirm that switches/points are set in the correct direction
- Regulate the speed of the train to ensure safety
- Ensure safety of train and road traffic in level crossings
- Two policemen sent ahead on horseback
- Policemen placed at regular intervals to regulate movement of trains
- Mechanized signal first introduced in 1842
- Interlocking introduced in 1867
Use of Pushover Results
Pushover analysis has been the preferred method for seismic performance evaluation of structures by the major rehabilitation guidelines and codes because it is 5 conceptually and computationally simple. Pushover analysis allows tracing the sequence of yielding and failure on member and structural level as well as the progress of overall capacity curve of the structure. The expectation from pushover analysis is to estimate critical response parameters imposed on structural system and its components as close as possible to those predicted by nonlinear dynamic analysis. Pushover analyses provide information on many response characteristics that cannot be obtained from an elastic static or elastic dynamic analysis. These are:
- Estimates of inter-story drifts and its distribution along the height.
- Determination of force demands on brittle members, such as axial force demands on columns, moment demands on beam-column connections
- Determination of deformation demands for ductile members
- Identification of location of weak points in the structure (or potential failure modes)
- Consequences of strength deterioration of individual members on the behavior of structural system
- identification of strength discontinuities in plan or elevation that will lead to changes in dynamic characteristics in the inelastic range
- verification of the completeness and adequacy of load path
Limitations of Pushover Analysis
Although pushover analysis has advantages over elastic analysis procedures, underlying assumptions, the accuracy of pushover predictions and limitations of current pushover procedures must be identified. The estimate of target displacement, selection of lateral load patterns and identification of failure mechanisms due to higher modes of vibration are important issues that affect the accuracy of pushover results. Target displacement is the global displacement expected in a design earthquake. The roof displacement at mass center of the structure is used as target displacement.
Pushover Analysis/ Seismic Analysis of Structures
Pushover analysis, a widely used method for seismic performance evaluation of a structure, is a static nonlinear procedure in which the magnitude of the structural loading is incrementally increased in accordance with a certain predefined patterned.
The static pushover analysis is becoming a popular tool for seismic performance evaluation of existing and new structures. The expectation is that the pushover analysis will provide adequate information on seismic demands imposed by the design ground motion on which the structural system and its component.
Software available to perform nonlinear static (pushover) analysis are ETABS, SAP, ADINA, SC-Push3D etc.
Related Posts:
Keywords: Pushover push over analysis Earthquake performance structure civil engineer engineering rcc steel
Ferrocement : Introduction, Property & Application

Ferrocement
Ferrocement, also written as ferrociment, ferrocemento, ferrocimento, and ferrozement, literally mean much steel rather than much concrete. The Committee 549 of the American Institute for Concrete submitted the following definition of the ferrocement subsequently adopted by the majority of the specialists:" The ferrocement is a type of reinforced concrete in thin elements currently constituted by micro) concrete of hydraulic cement reinforced with thick layers of continuous netting, in wire with a relatively small diameter. The net may be metallic or in other materials ."
A.E. Naaman defines ferrocement as reinforced concrete in guise of thin elements with
Assumptions of Multi-stored and Multi-bay Frames
Portal Method
- Point of contra flexure is assumed to be at mid-height of each column.
- Point of contra flexure assumed to be at mid-span of each girder or beam.
- Horizontal shear on each story is divided between columns in that story such that each interior column carries twice as much shear as exterior Column caries.
- Point of contra flexure is assumed to be at mid-height of each column.
- Point of contra flexure is assumed to be at mid-span of each girder or beam.
- Intensity of axial stress in each column of a story is proportional to the horizontal distance from the c.g of all the columns of that story.
Steps of Construction of a Single Footing
The main steps of construction of a single footing are:
- Excavation
- Leveling & Dressing
- Brick Flat Soling (BFS)
- C.C. Layer
- C.C. Block
- Footing Reinforcement
- Installation of Short Column Reinforcement
- Formwork/Shuttering
- Concrete Casting
- Removal of Formwork
- Curing
- Back Filling.
COLUMN FOOTING
Column Footing is also famous as independent footing. An independent footing is one which is provided under a column or either similar member for distributing concentrated load in the form of uniformly loads on the soil below. The footing may be square, rectangular or circular in plan. Depending upon the load to be carried and the bearing capacity of soil, this may be of brick masonry, stone, R.C.C., steel grill-age etc.
On account of low bending strength the footings constructed with brick, stone or plain concrete require considerable depth to be safe to carry heavy loads. The depth of plain concrete footing can be appreciably reduced by providing reinforcements at its base to take up tensile stresses. R.C.C. column footings may be circular, rectangular or square in plan. The footing is reinforced both-ways by means of mild steel ribbed bars placed at right angles to one another at equal distances apart.
SHALLOW FOUNDATION
A shallow foundation transfers building loads to the nearest earth surface, rather than to a sub-surface layer or a range of depths as does a deep foundation. Shallow foundations are usually embedded a meter or so into soil. One common type is the spread footing which consists of strips or pads of concrete (or other materials) that extend below the frost line and transfer the weight from walls and columns to the soil or bedrock. Another common type is the slab-on-grade foundation where the weight of the building is transferred to the soil through a concrete slab placed at the surface.
DEEP FOUNDATION
Deep foundations are used to transfer a load from a structure through an upper weak layer of soil to a stronger deeper layer of soil. There are different types of deep foundations including helical piles, impact driven piles, drilled shafts, caissons, piers, and earth stabilized columns. It ensures stability and durability of a structure. Historically, piles were wood, later steel, reinforced concrete, and per-tensioned concrete. Sometimes these foundations penetrate bedrock.
Subscribe to:
Posts (Atom)

